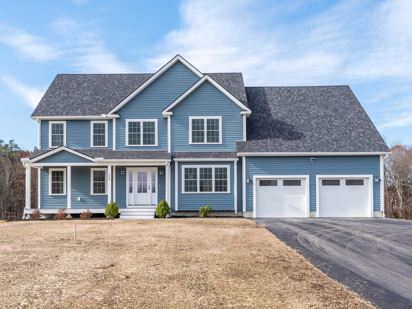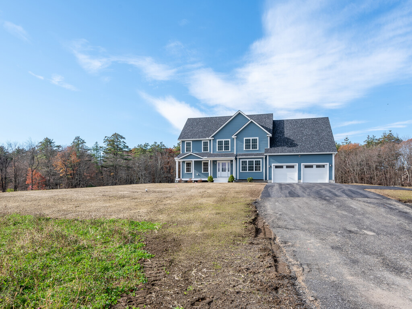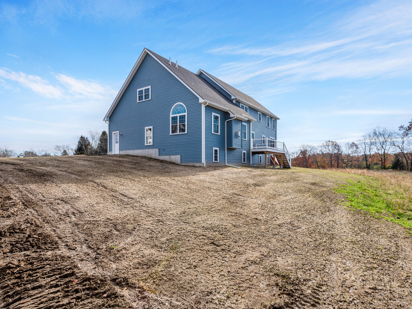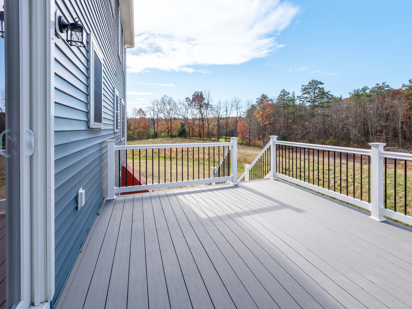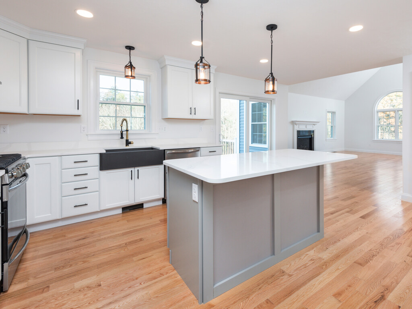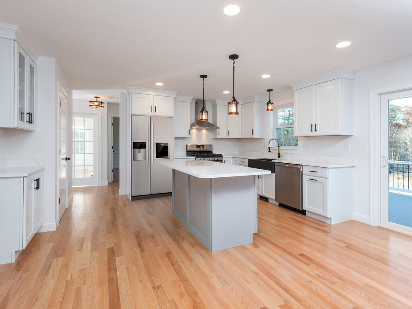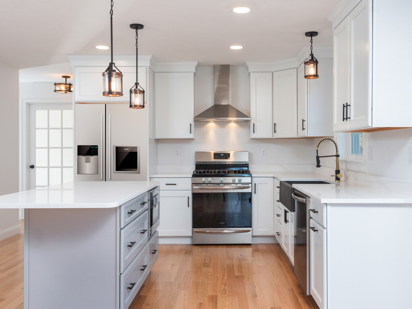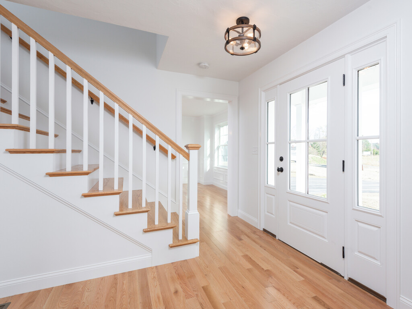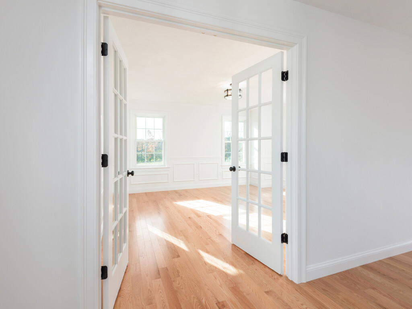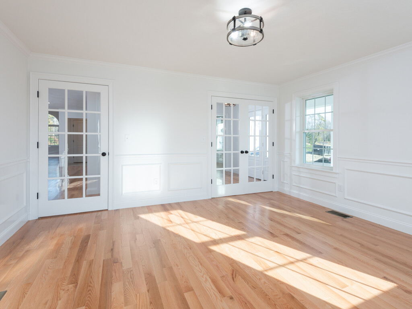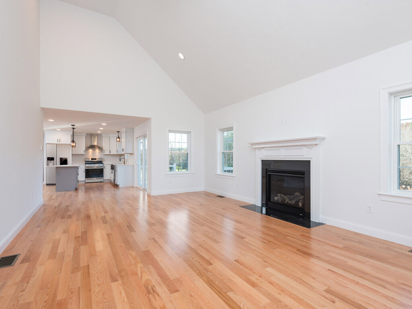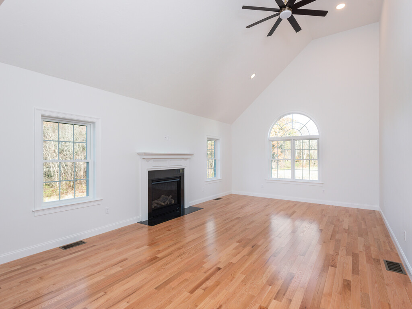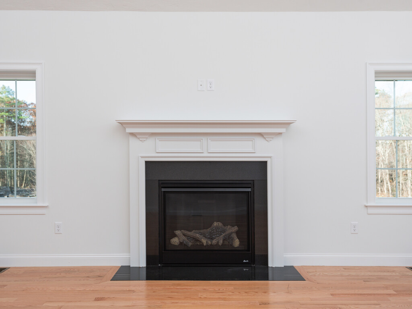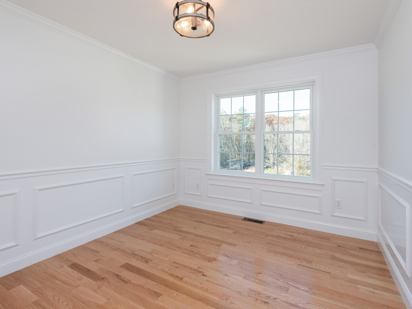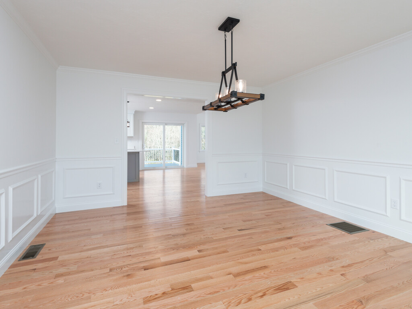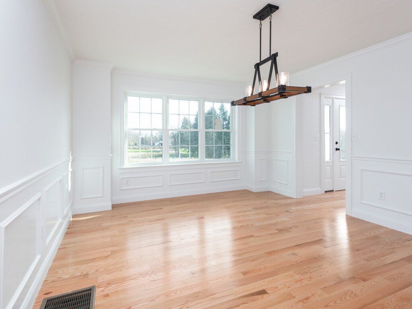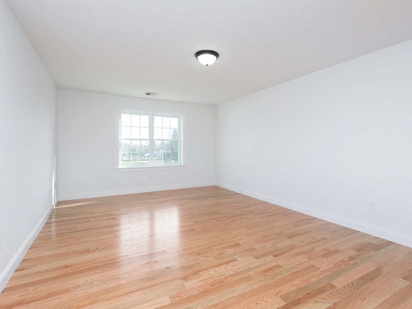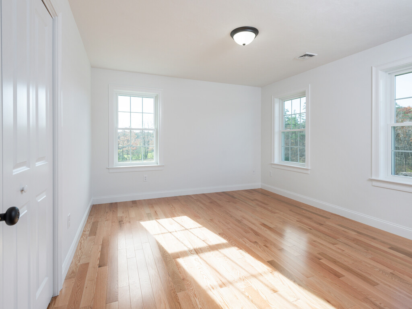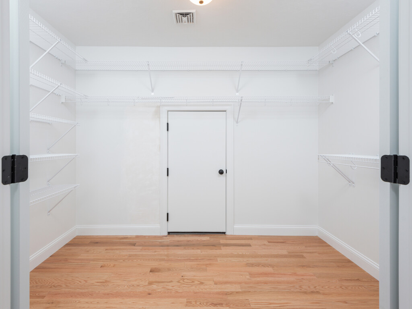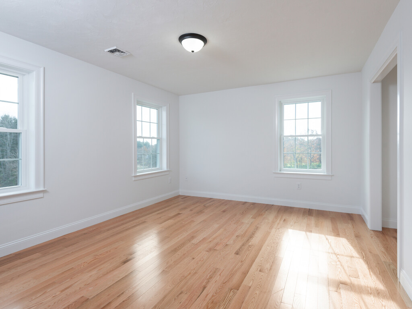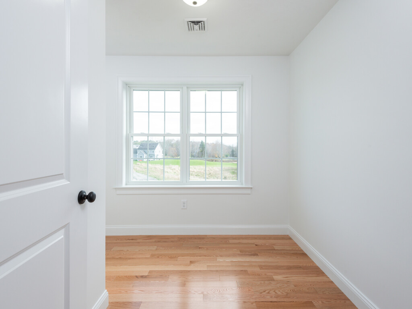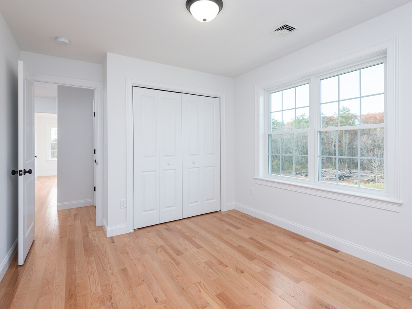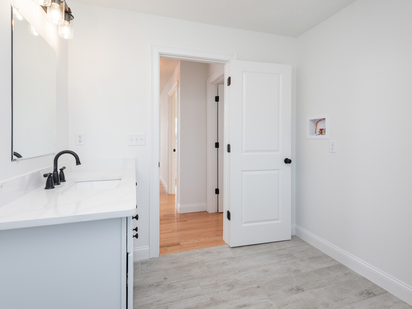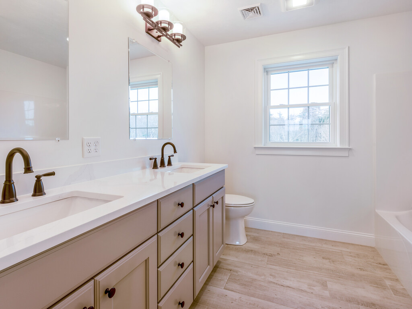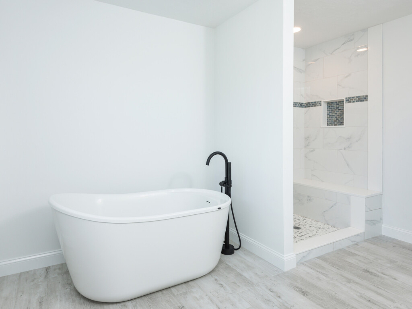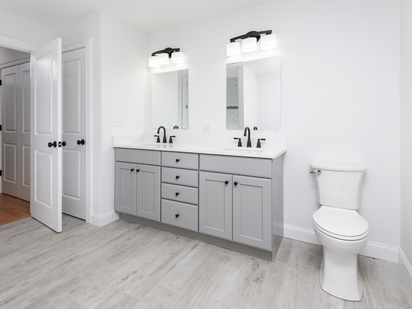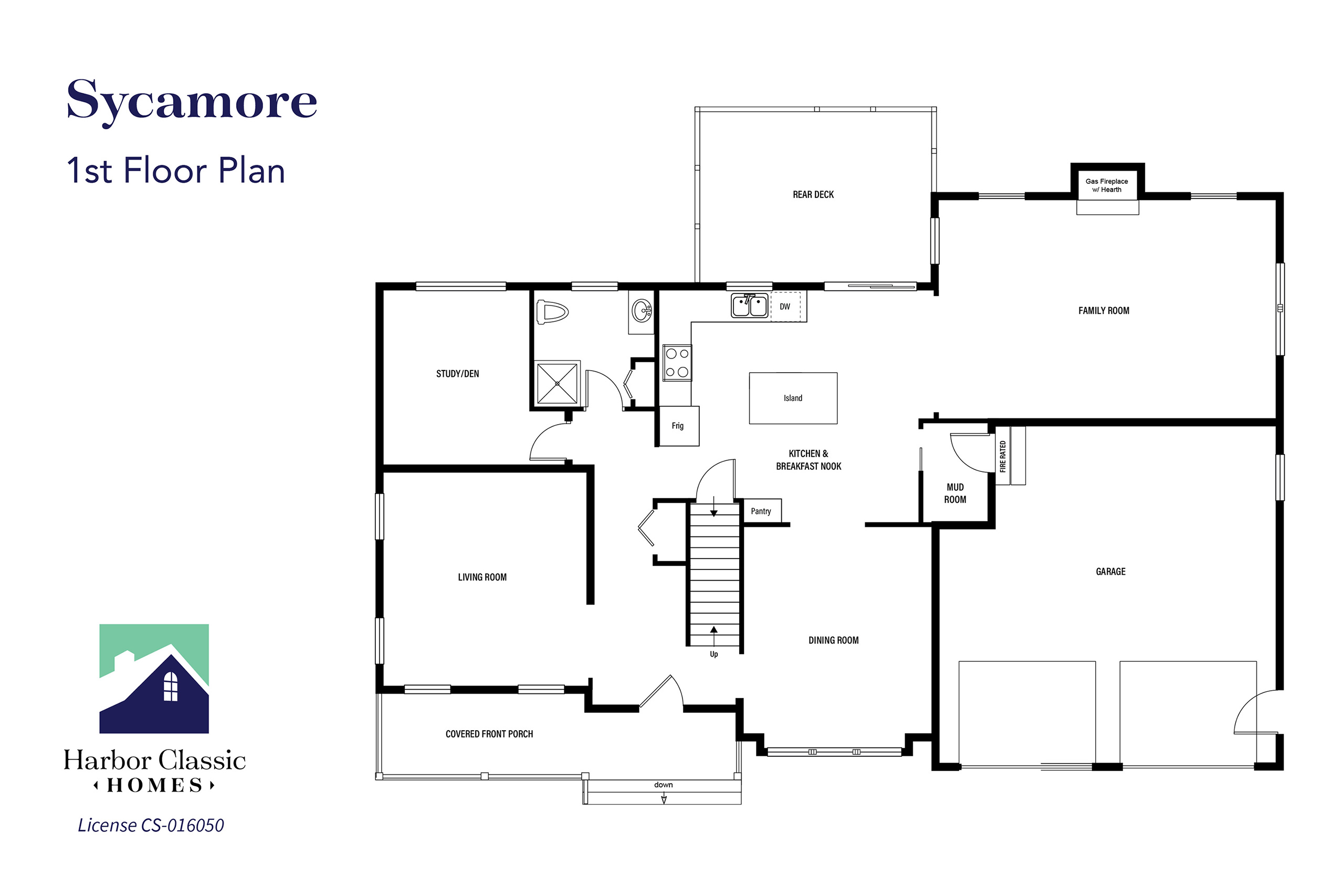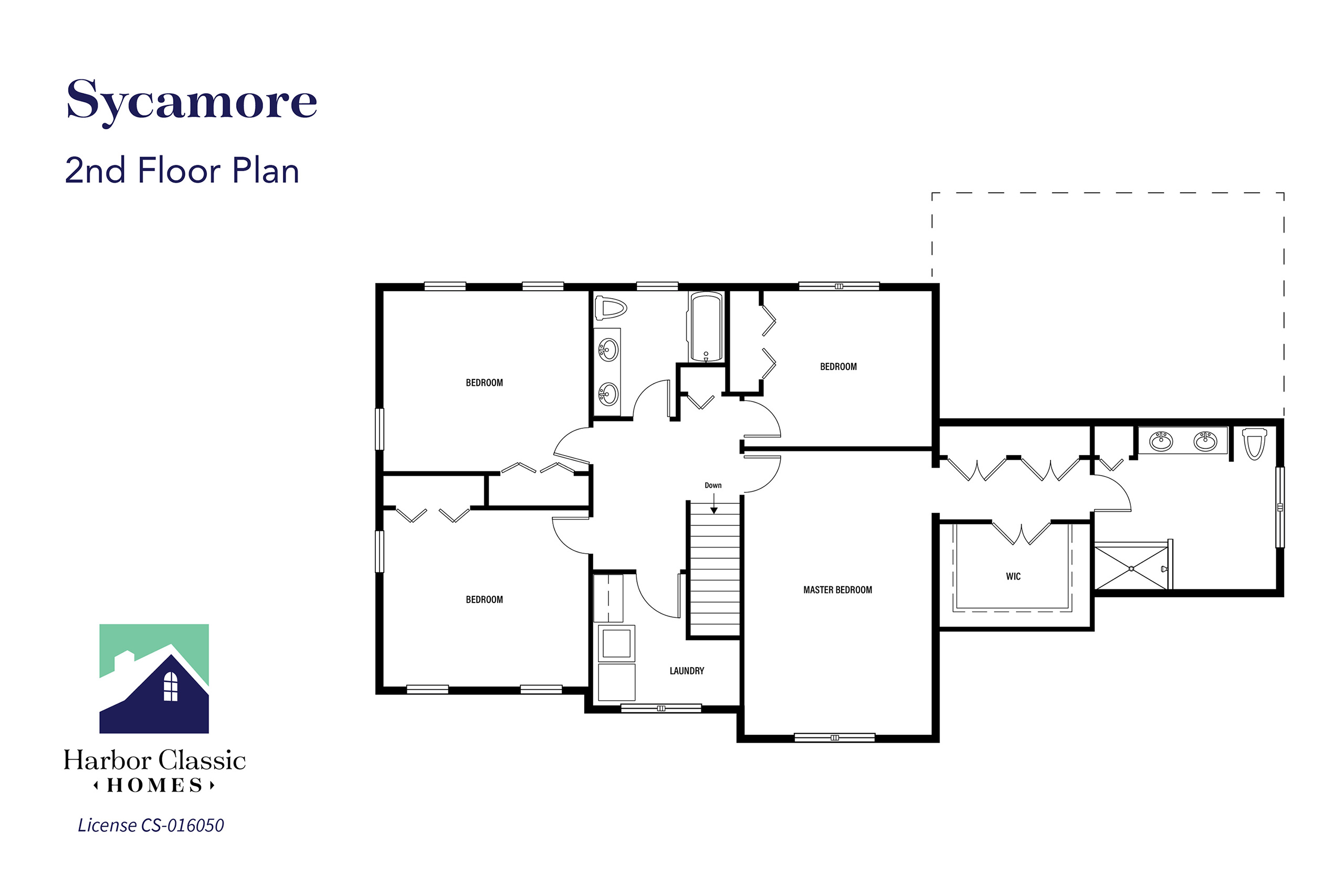Built to a Higher Standard
440 Mulpus Rd, Lunenburg, MA
New construction in exceptional location! This beautiful home excels in curb appeal & upgrades! Enjoy the view from the front farmers porch or the large rear composite deck. Design features include hardwood floors throughout, high-quality cabinetry, farmhouse sink, stainless steel appliances, quartz countertops & tile backsplash. Desirable main level floor plan with formal living room, family room, dining room and study/office! Gas fireplace, cathedral ceilings, and palladium window in family room. Main suite with stunning bath complete with luxury walk-in tiled shower, double vanity, & a large WIC with bonus storage area! Three additional bedrooms with plenty of closet space and a second spacious full bath. Laundry room is conveniently located on the 2nd floor.
| Room | Level | Size | Room | Level | Size | |
|---|---|---|---|---|---|---|
| Dining Room: | 1 | 12×13 | Family Room: | 1 | 16×14 | |
| Kitchen: | 1 | 22×14 | Main Bed: | 2 | 14×20 | |
| Bedroom 2: | 2 | —(Unspecified) | Bedroom 3: | 2 | —(Unspecified) | |
| Bedroom 4: | 2 | —(Unspecified) | Bath 1: | 1 | —(Unspecified) | |
| Bath 2: | 2 | —(Unspecified) | Bath 3: | 2 | —(Unspecified) | |
| Laundry: | 1 | —(Unspecified) | Study: | 1 | 14×10 | |
| Bonus Room: | 2 | 24×13 |
For More Information
Please contact the property’s listing agent:
Steve Champa at (978) 343-4414 ext.200 or [email protected]
