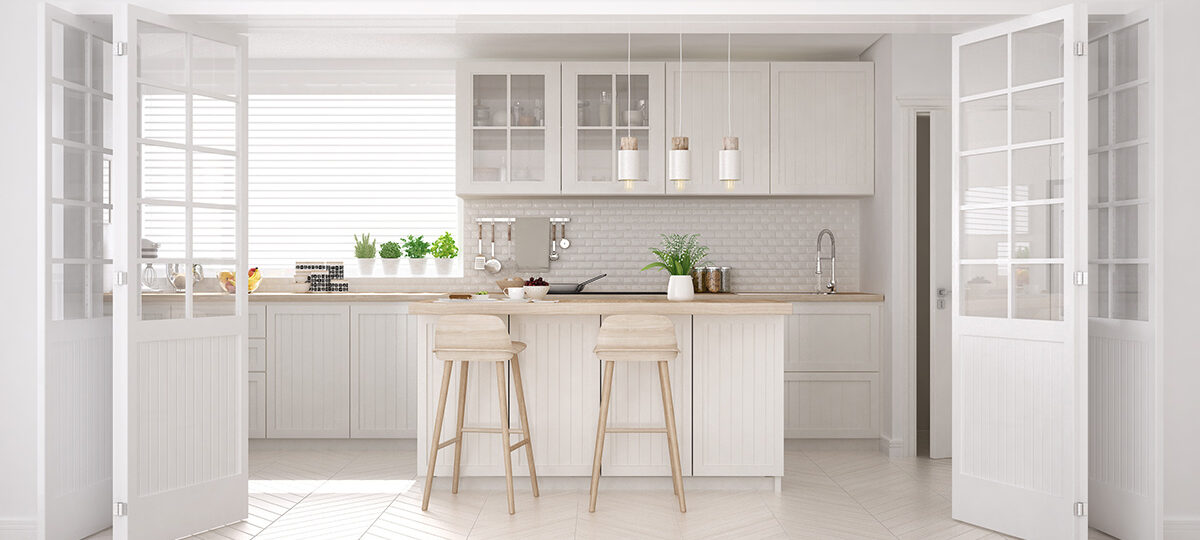
Open-plan kitchens have dominated residential home construction designs for more than 30 years, replacing the more restrictive closed floor plans that were the norm until the late 70s. The sense of airiness in generously spaced rooms heralded a more contemporary atmosphere, providing a fluid social space.
In the past few years, homeowners have discovered the need for a hybrid kitchen design – the broken-plan. The pandemic forced families to figure out how to coexist at home, with parents needing private spaces to conduct business from while their children attended school remotely. This all happens in areas where the entire family resides.
The broken-plan kitchen meets a family’s lifestyle needs by creating a dual-functional space that multiple family members can use. Instead of one big area in an open-plan design, where walls and doors were removed to create one big room, designers have become more creative with the same space. They’re using structural elements, freestanding furniture, shelving, screens, half walls, seating areas, and Crittall-style windows to create distinct areas for cooking, studying, entertaining, working, and relaxing so one can enjoy a sense of separation and privacy.
These design changes enable one to maintain the functionality of the kitchen. Instead of hindering movement and flow, this will allow parents to move more freely while continuing to interact with their children as they do school work across the island countertop.
Instead of allocating space for a formal dining room, families can prepare, cook and eat in one room without feeling isolated. The design philosophy is to retain the light and openness of an open-plan while creating opportunities for privacy within the open space. Homeowners can easily accomplish this by knocking out part of a wall, adding pocket doors, see-thru fireplaces, and pass-thru windows.
Contact Harbor Classic Homes for broken-plan kitchen designs for your next home.