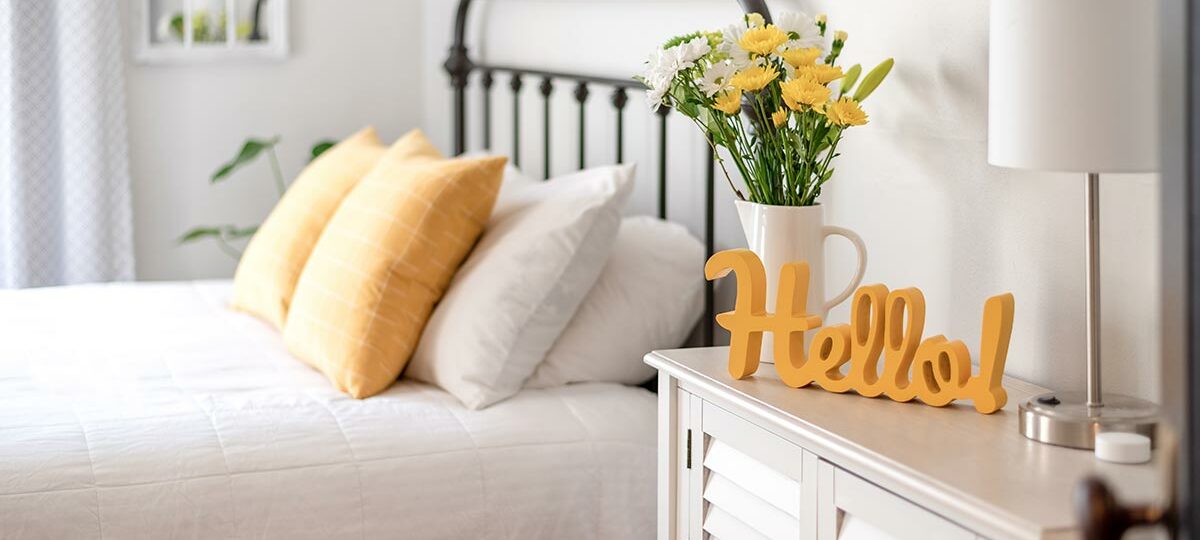
When building a new home, it’s the perfect time to consider setting aside space for guests that will be coming to visit. Whether it’s your adult children, grandchildren, mother-in-law, or your best friend from college, a bit of strategic planning with the design can make these visits more pleasant for everyone involved.
First, you’ll want to ensure that both you and your guests have space to be alone. No matter how much you love grandam, it’s always nice to have your own space, so you’re not underfoot at every turn. Placing your guest room on the opposite side of the house from the owner’s suite is an excellent place to start. If you can provide your guests with a private bathroom and entrance to come and go through, it will allow everyone to maintain a comfortable level of autonomy. The guest room should be spacious enough to spread out, and if there’s a separate sitting room where they can read or watch television, all the better. Having a kitchenette or coffee bar in or near the guest room means you won’t be disturbed if you have a night owl staying with you when they go rummaging around in the kitchen for a midnight snack.
Other guest room must-haves include a comfy bed, preferably a queen or bigger, soft bedding, a night light, inviting chair, dresser, or shelving in the closet to store their things. Equipping your guest room with toiletries, a hairdryer, towels, hangers, magazines with things to do in the area, and scented candles are all nice touches. The less your guest has to come to you for, the more at home they’ll feel. It also means you’ll have less to do once your guests have arrived.
Thoughtful care goes a long way when setting up your guest bedroom. Harbor Classic Homes can help you develop a plan that will alleviate any stress when guests announce their plans to come for a visit.