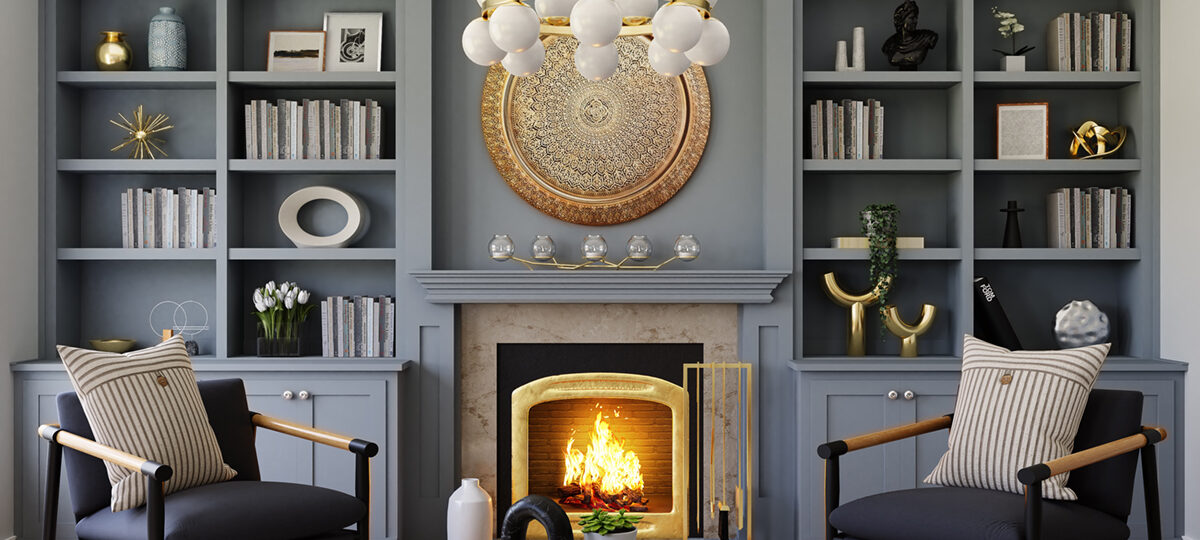
Open concept, interior-wall-free home floor plan designs began to gain popularity in the 1970’s. While some homebuyers are still drawn to the airiness of an open-plan layout, there has been an increasing demand for pockets of coziness. As a result, broken-plan living is the new, up-and-coming design style.
A broken-plan home design offers the perfect blend of openness with a smidge of privacy and a clear separation of space, using architectural features to break up the open floor plan without losing that spacious feeling. This can be achieved through both permanent and temporary structures or partitions to provide a sense of delineation.
During the pandemic, entire families were living and working at home, spotlighting the drawbacks of open floor plans. These separate spaces designated for specific purposes allow you to focus on the task at hand. There are several ways that you can achieve different degrees of separation.
Glass Walls
A glass wall partition is perfect for sectioning off an open-plan space without blocking the light flow, sense of height, and freedom of the area. Glass options from clear to tinted, frosted to etched are modern methods for adding privacy with style.
Half Walls
The half wall can provide division in a room by creating two distinct zones without interrupting any sightlines, blocking airflow, or blocking light. Practical elements include storage, bench seats, and shelving space. The standard height for a half wall comes in at about three feet and can add texture and color to the room.
Sunken Floors
Sunken rooms are making a comeback as well. They create a unique, defined space while allowing light and air to filter through still. It’s perfect for a child’s playroom, so you can keep the little ones in sight while containing all the toys and fun in a specified space.
Furniture
If you don’t want to make permanent changes, furniture is a flexible way to block out spaces. Larger pieces, like bookcases and privacy screens, help define the room, such as a sitting area.
Fireplace
A two-sided fireplace is an excellent way to separate rooms with a functional accent. See-through glass doors on both sides allow for a line of sight from one side to the other while separating two distinct living areas.
Bifold doors
Traditionally used to connect the indoors to the outside, bifold doors are also perfect for separating a kitchen-dining area from the rest of the house. You can close them when you need to or tuck them away when not in use. They also work well for separating an office space from a larger living area.
Creating zones
Create zones with contrasting colors and textures with different types of floor material and wall color. For example, white and light-colored walls emit a bright and airy contrast, while darker colors create a warmer ambiance. Switching up flooring also demarcates spaces. Use wooden floorboards for some warmth and concrete or tile for a more modern look.
Contact Harbor Classic Homes for suggestions on designing your home utilizing broken home design techniques.