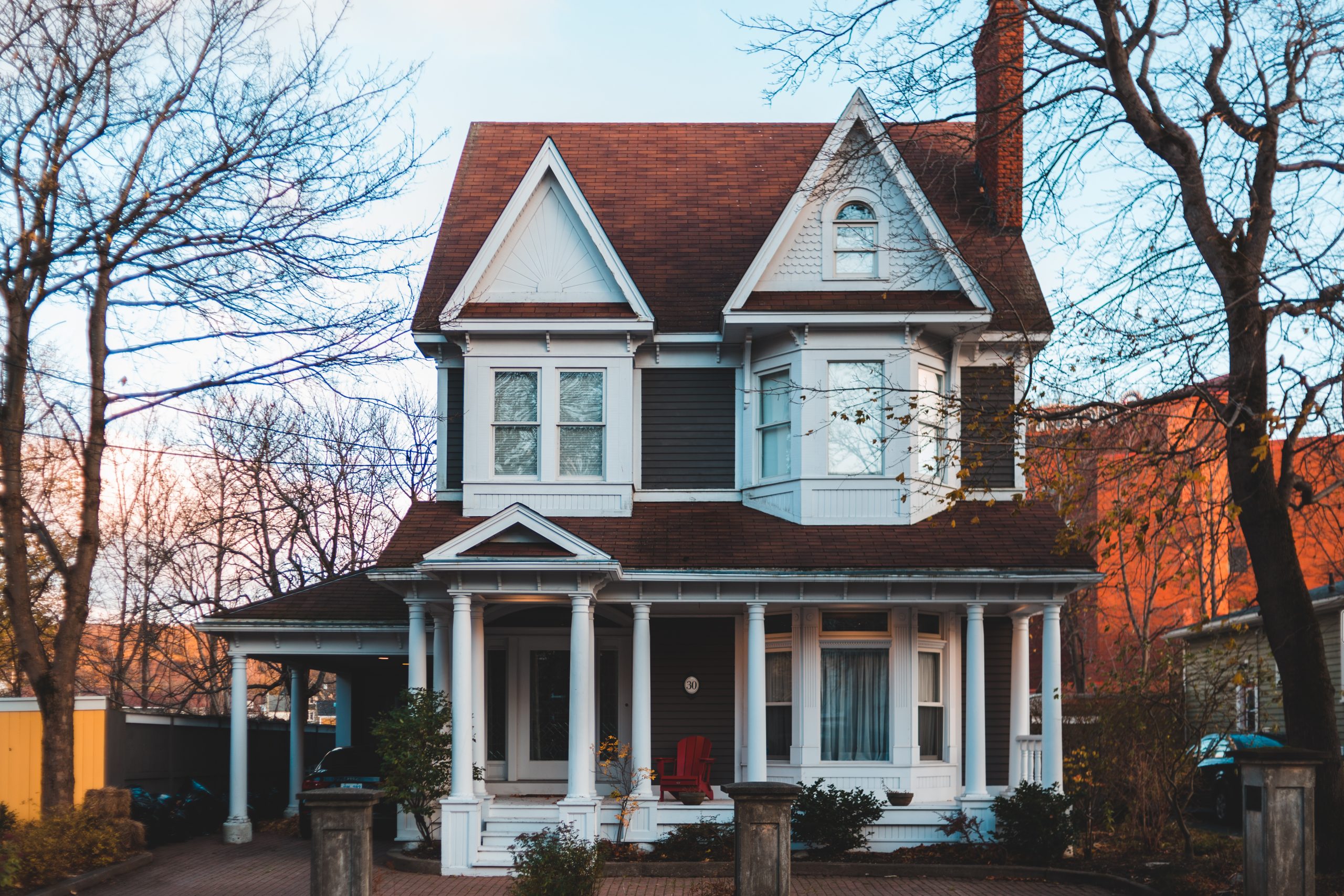When exploring the real estate market of New England, it is important to be able to distinguish between different home styles. In this piece, we take a deep look into some of the classic home styles found in the New England region.
1. Federal
Federal-style homes rose to popularity in New England during the late 18th and early 19th centuries. A somewhat elongated townhouse style is present, with a rectangular structure usually composed of two to three stories. Federal-style homes came as an evolvement of the Georgian style homes that the colonial style was based upon, with the name Federal stemming from the formation of our federal government during their period of popularity. The Federal-style remains popular as a simple yet elegant design that serves as a wonderful template for your custom home.
2. Tudor
Tudor homes are perhaps the most indicative presence of British architecture among New England home styles. Tudor homes became well-known during the mid 19th century, as a revival of classic British architecture. These homes could just as easily fit in on an American cul-de-sac as they could in the English countryside. These homes are easily recognizable by their overlapping front-facing gables, steep roofs, and elaborate exterior decoration. In the early 20th century, the construction of these homes often constituted great societal structure or wealth, being coined “Stockbroker’s Tudors” at one point. The elaborate architecture of the Tudor along with the unparalleled historical significance it carries makes it a great option for any home buyer.
3. Ranch
The ranch-style home can most easily be described as a classic suburban home. The ranch-style rose to popularity following World War II, when the modern neighborhood setting became the craze in American culture. Often characterized by an L shaped floor plan, the ranch-style home is typically one story with an attached garage. This simple approach continues to bring a stylistic element to the construction of traditional suburban homes.
4. Colonial
Colonial style homes, as the name suggests, were first developed in New England by early American colonists in the 17th and 18th centuries. Characterized by their rectangular shape, they are often two stories with a chimney on one or both sides of the house. Colonial homes are generally symmetrical by design, with a triangular designed roof only visible when viewed from the side. The historical significance of these homes adds a bit of a twist to what would otherwise be considered a minimalistic architectural approach.
No matter what style home you desire, Harbor Classic Homes can turn your dreams into reality. We specialize in custom home building, construction management, and customized floor plans. Contact us today to inquire about building your dream home in New England.

